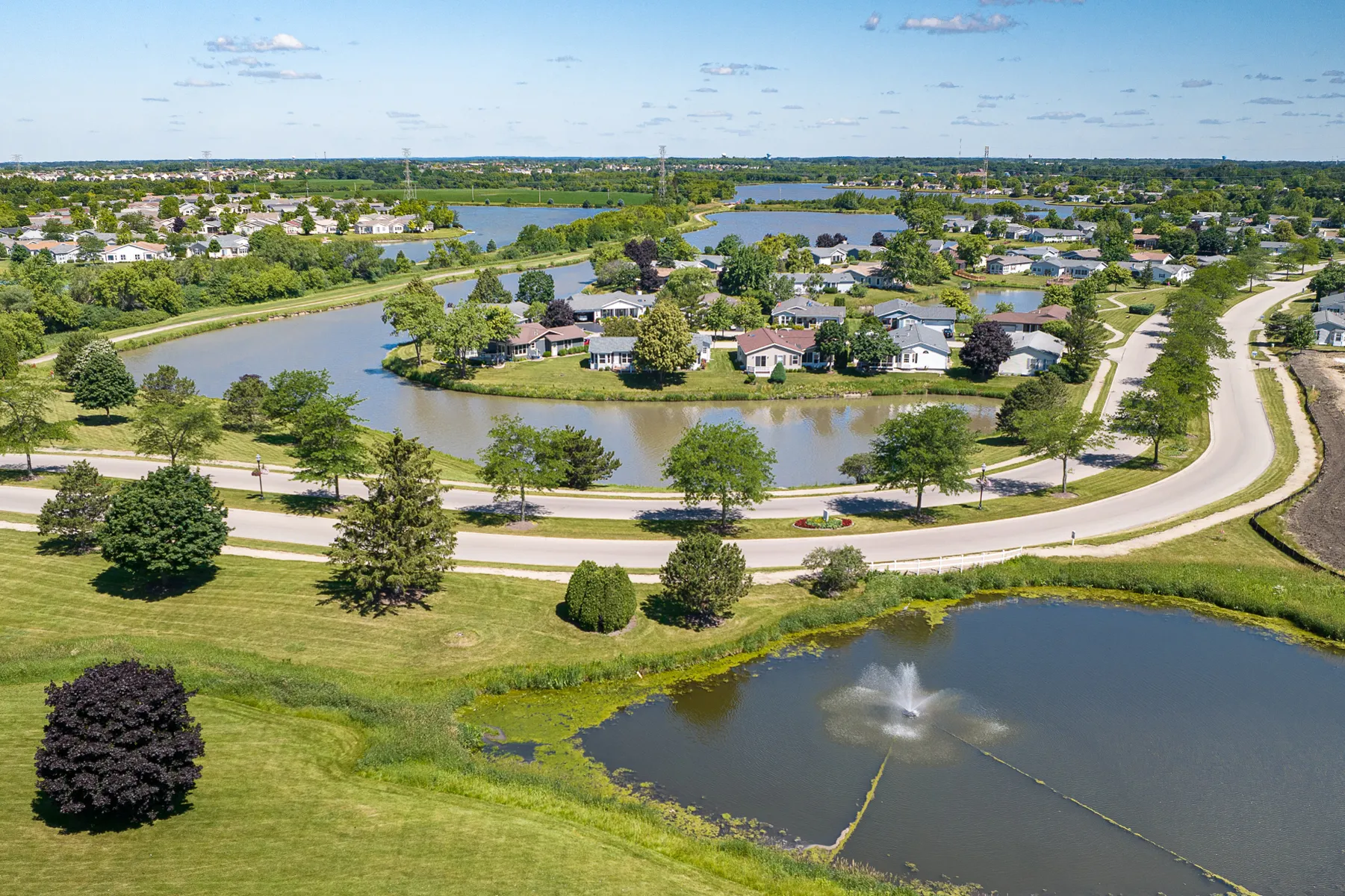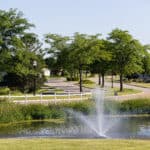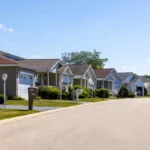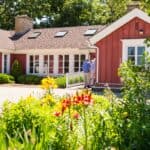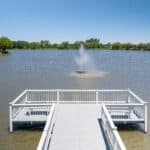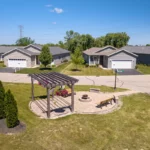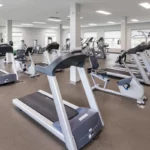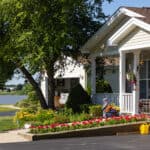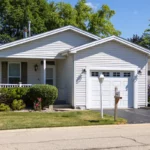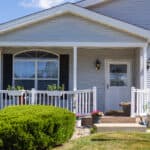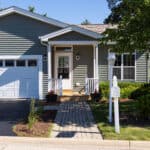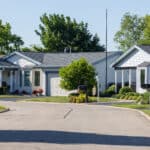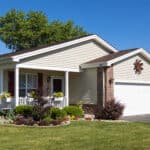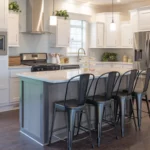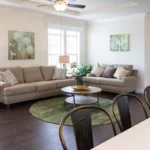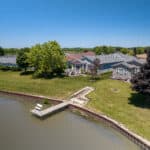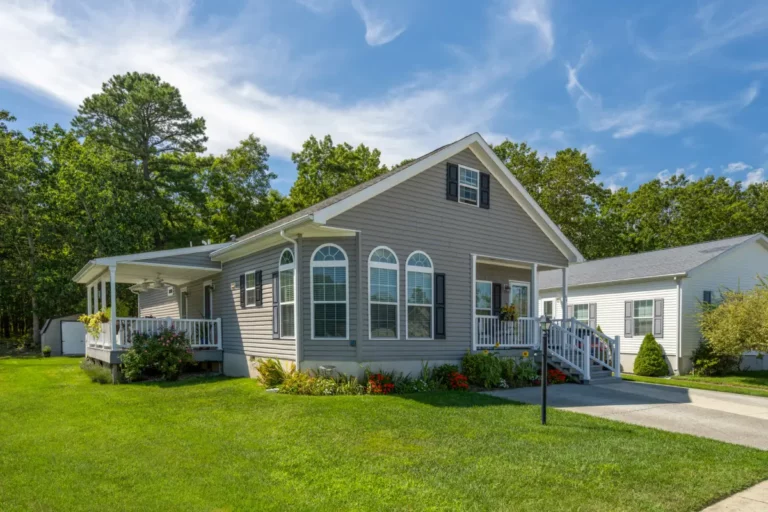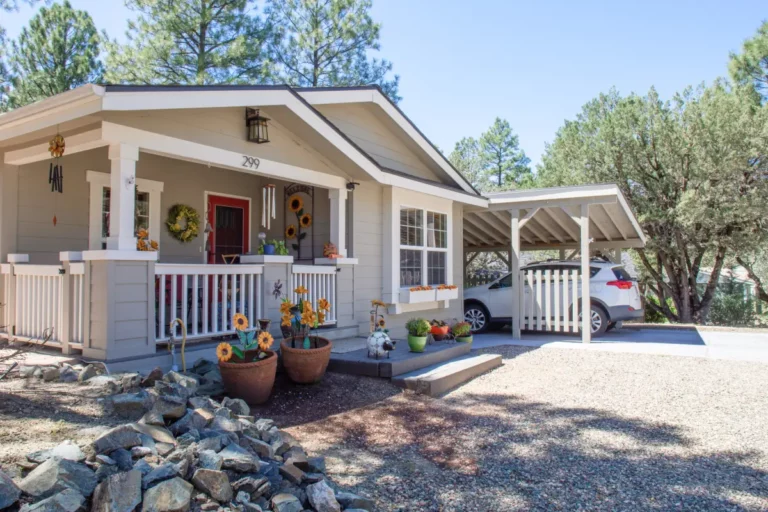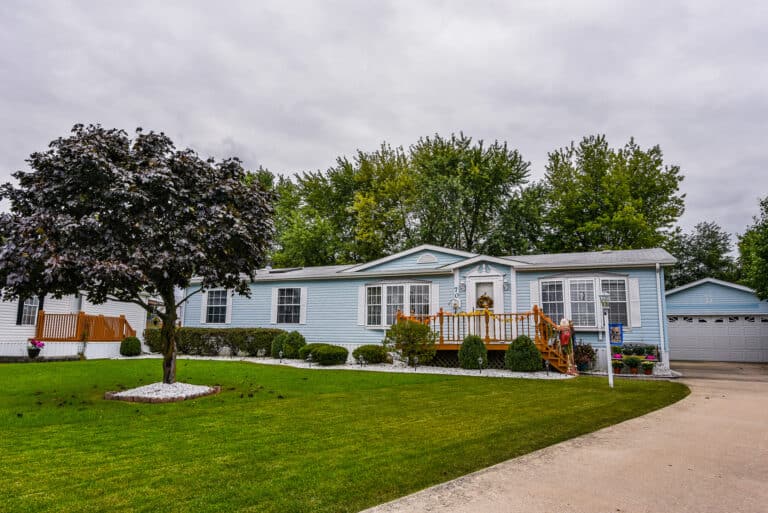Renew your days walking the miles of paths around this beautiful and close-knit Lake County 55+ manufactured home community in Grayslake, IL. Make friends with your neighbors at a social club gathering in the lake house, or enjoy quietly casting a line into one of the fish-stocked lakes at Saddlebrook Farms. Whether you want to work out in our state-of-the art fitness center, or keep your champion status at bocce ball, you can count on enjoying yourself.
Located about an hour north of Chicago, Saddlebrook Farms provides easy access to the city or an easy lifestyle at home close to family and friends.
About this community
Community amenities & features
Bocceball Courts
Fitness Center
Lake House
Library
Pickleball Court
Picnic Pavilion
Stocked Lakes
Walking Paths
Already a resident? We're here to help.
| Sunday | Closed |
| Monday | 8:30 – 4:30 |
| Tuesday | 8:30 – 4:30 |
| Wednesday | 8:00-Noon |
| Thursday | 8:30 – 4:30 |
| Friday | 8:30 – 4:30 |
| Saturday | Closed |
Ready to book a tour? Give our sales team a call.
Gabriela Appelt
Sales Agent
With Hometown for 19 years
Janine Birr
Sales Agent
With Hometown for 9 years
Debbie Cox
Sales Agent
With Hometown for 5 years
| Sunday | 12 – 5 |
| Monday | 9 – 5 |
| Tuesday | 9 – 5 |
| Wednesday | 9 – 5 |
| Thursday | 9 – 5 |
| Friday | 9 – 5 |
| Saturday | 9 – 5 |
Schedule your tour
"*" indicates required fields
Explore
New listings
Don’t see what you’re looking for?
Check out what a typical home looks like!
Benefit
Live beautifully in a quiet, friendly locale
Lovely homes match the surrounding area’s natural beauty. Parks, lakes, and plenty of quiet make this new pace of life perfect for anyone.
- 5 miles from grocery stores, shopping, and restaurants
- 5 miles to downtown Grayslake & 48 miles to Chicago
- 6 miles to public golf courses
- 8 miles from medical facilities
In our Residents’ Words
I love my ranch home at Saddlebrook. I feel safe here and I’m very satisfied with the property maintenance.
Nancy N.
Saddlebrook Farms
In our Residents’ Words
My home is extremely well built and the neighbors are second to none!
Jack L.
Saddlebrook Farms
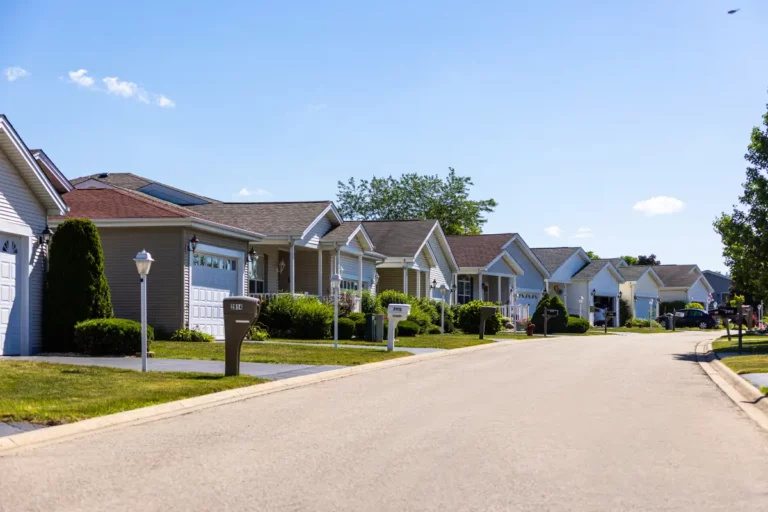




Follow
Latest news and events
In recent years, there’s been a noticeable trend among retirees in New Jersey – they’re choosing to stay in the...
Upon retirement, more Californians are choosing to cross state lines to call Arizona their retirement home. Arizona vs. California The...
Are you considering selling your home and looking for the perfect partner to guide you through the process? Look no...
